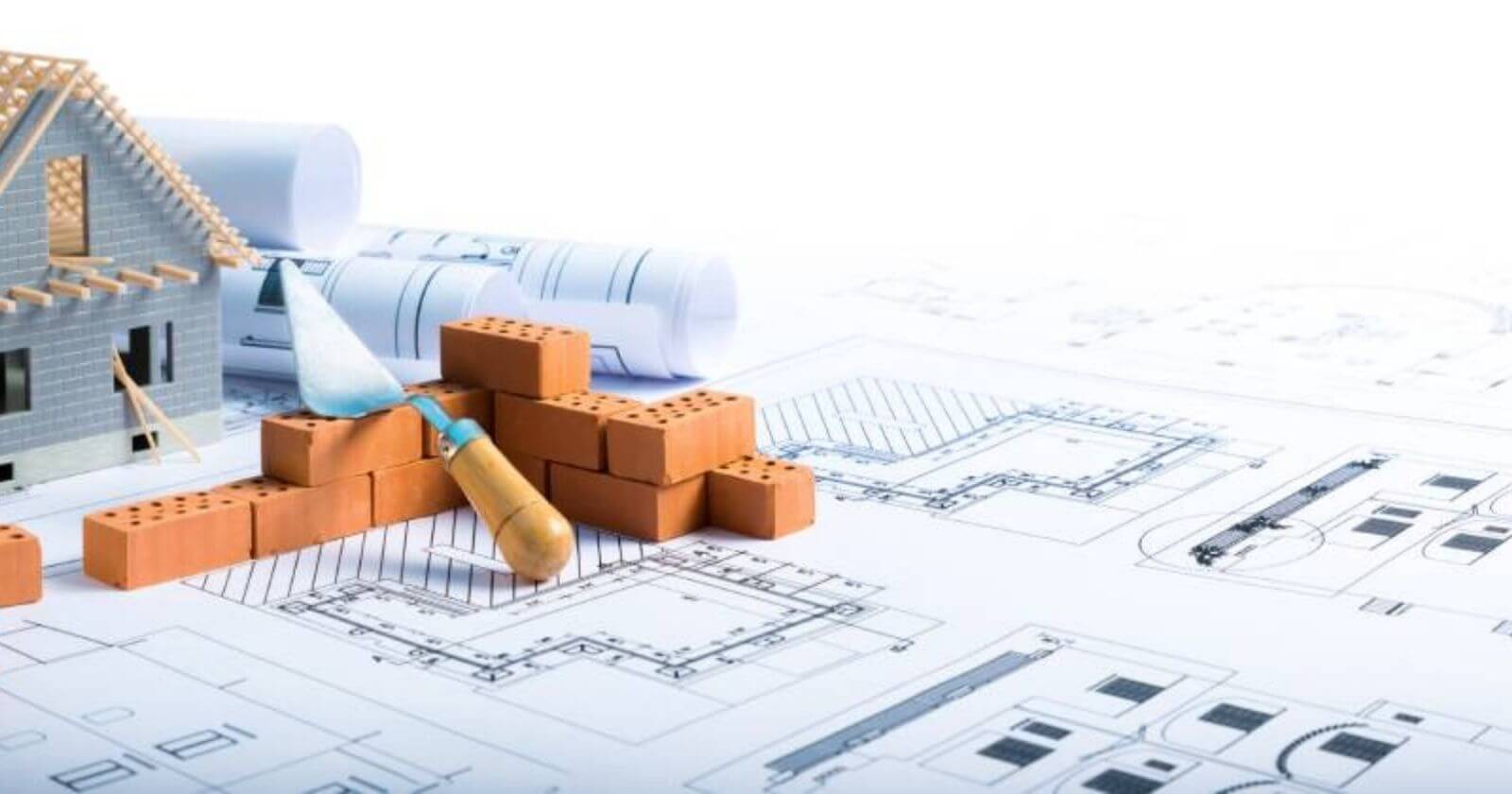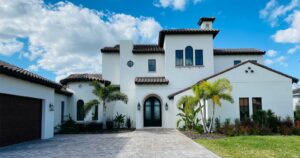We started off last week with How a Boglehead builds a doctor house and continue hereabout some more points to consider:
#7. Put money down
For a construction loan, you usually need a 20% down payment anyway- because these are riskier for lenders and therefore they want you to shoulder some of the responsibility.
At the end of construction, when the loan changes over to a permanent or regular mortgage, you have the option to put more money down.
We saved up cash during the couple of years of construction so our mortgage would be 1x annual income. I did not want a mortgage any bigger than that.
Whether or not we came out ahead doing this than investing in the market, only time will tell. But they say, no one really ever regrets paying down their mortgage.
And we do not need to maximize every penny any more. We’re well on our way to meet our goals towards financial independence.
We have more than 50% equity in the house. We could take out a line of credit on this if we ever needed it.
#8. Go high-low
This means paying more towards things that really make you happy and cut back on the things that dont mean much. Again, mindful spending.
My builder, Bill, calls me an “appliance chick”. I have dreamed of a Wolf range and Subzero column refrigerator for a decade. So I was getting it. I wanted some pretty lights from Restoration Hardware. Got those too. In many places elsewhere, I was happy to save.
Some of the best decisions, in hindsight, where I’m glad I splurged were the following:
- Dark bronze windows. These were a splurge since the price Bill had accounted for only gave us windows that were white on the interior. Umm, no. $20k upgrade.
2) Grade 5 walls. These are smooth walls, no texture to them. They give such a modern vibe to the space, I love them. $15k upgrade.
3) Icynene insulation. Bill recommended this one. It is really good insulation and that’s helpful in Florida. I love my electricity bill. $5k upgrade that we will make up pretty quickly.
In fact, with this kind of insulation, the breakeven point for solar power for the home was more than 20 years- and the reason we didn’t opt for solar.
The fun part is where I went low.
I wanted lots of storage in the house. This meant lots of cabinets. So we went to Bill’s custom cabinet maker and got a quote. It was twice as much as our cabinet allowance.
And it was horrible. In trying to save us cost, the cabinet-maker was not able to give us most of what we wanted. Including drawers for all kitchen lowers and drawer in bathroom vanities. A butler pantry with lots of closed storage.
I was distraught. Then my research turned me to Ikea. Ikea cabinets had come a long way in terms of quality. And there was this company in California which works exclusively with Ikea- making doors and panels for Ikea cabinets. That way, the interior boxes are Ikea but everything you see is custom.
The more I read about it, the better I felt. I did not personally know anyone who’d done this but I was up for the adventure.
I told Bill what I wanted to do. He gave me his disclaimer that he’d never done this and wasn’t sure how it would pan out. But that he would get it done if that’s what I wanted.
Then I told my designer. She didn’t take it quite so well. She tried very hard to convince me that it was a terrible idea. When I didn’t listen, she quit. She said she was really sad that I was ruining such a fine house.
You know, when you see life and death everyday at work, cabinets not working out doesn’t sound like a very big deal.
So I went ahead. I found a company that designs only Ikea cabinets. Looks like there’s a thriving market for this. You provide the measurements and your wish list- and they come up with the designs. All remotely, online. Very fair, transparent pricing by room.
And they’re used to working closely with the custom door company.
We made it happen and I couldn’t be happier. I adorned the cabinets with fancy hardware and interestingly, the cabinets are among the most striking part of the house. (It helps that they’re still no furniture!)
Since I was going the Ikea route, I decided to do all the cabinetry I wanted. It cost me a grand total of $50k, including the custom doors and panels.
The same thing, from the custom builder would’ve been $350k. Big win.
Being frugal in some parts also helped me stick to the budget.
All considered, I went 3% over-budget.

#9. Wait for the right time.
I dont mean in terms of the market, though that may not be a bad idea, too.
I mean in terms of your own financial situation.
Back in 2014, we wanted to build. We bought a lot and got started with the design. But little did we know that it would have spelled disaster for us.
We were completely financially naive. We had no idea what our goals were and where we stood. That turnaround happened the following year.
When we finally built, we were ready. We had attained Coast FI. Building the house was something we could comfortably afford.
And we didn’t want to delay further. We wanted to build while our kids could still enjoy the house for a good number of years before leaving the nest.
So, when you’re trying to pay off your loans and your cash has a bunch of competing uses, building a dream house is not top of the list.
#10. Don’t over customize
I get it, it’s a custom house. You want to do what you want to do. And that’s perfectly alright.
Just keep in mind two words: Resale value.
I know it’s a forever house. But life happens. Plans do change. And sometimes, we have to sell- in which case you wouldn’t want to get stuck without buyers because your house is too unique.
Give it your flair without making it inconvenient for someone else to imagine themselves in your space.
For us, we took a risk with not having a formal dining room. I’d always considered it a waste of space and I did away with it in the plans. It’s not uncommon these days to not have a formal dining space- but remember, I was doing these plans almost ten years back, when it was not common.
Later, I also opted not to build a hot tub along with the pool. The hot tub/pool combination is ubiquitous in our parts, considering the weather- especially in big houses. Our backyard space is limited and for us, some more patio space would be far more utilized than the hot tub. It may come back to bite us- but I thought it a relatively small point.
Apart from these though, I’ve haven’t gone rogue in any big way.
I’ve toured many McMansions back in the day when I was still in the market for a pre-built house and I’ve seen many strange things. I hope my house fits the mold better.
Well, these were 10 ways how a Boglehead builds a doctor house. I hope you found some of it useful!
Thoughts? Comments? Share them here….




